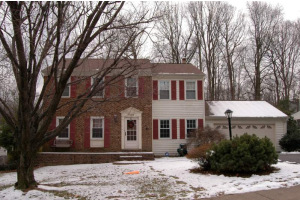Listing #: FX7078940
$535,000
9105 Cascus
Annandale, VA 22003

A beautiful brick walkway leads up to the home which boasts a refreshingly open floor plan with room for everyone Remodeled eat-in kitchen with black galaxy granite, full marble backsplash, maple cabinets, recessed lights and stainless steel appliances Great room off kitchen highlighted by wood burning fireplace and marble surround Generous sized dining room adjacent to kitchen and laundry area Main level accented with crown molding, stylish paint, six panel doors and columns Spacious master bedroom with dressing area, 3 additional bedrooms and 2 full baths are located on the upper level Lower level features a walkout, 5th bedroom (den) and a 3rd full bath Updates include gleaming hardwoods on main and upper level, engineered hardwoods on the lower lever, replacement windows, siding, and a large screened in porch plus deck overlooking the private backyard Rarely offered two car garage and wide driveway parking Excellent location, walk to pool, Long Branch Park w/ walking trails and Metro/Pentagon bus.
Details
Levels:
3
Fireplaces:
1
Basement Type:
Daylight, Full, Fully Finished, Walkout Level
Exterior:
Brick and Siding
Garage:
2-Car Garage
Parking:
Garage
Appliances:
Disposal, Icemaker, Refrigerator, Stove
Ownership:
Fee Simple
Elementary School:
CANTERBURY WOODS
Middle School:
FROST
High School:
WOODSON
Roofing:
Shingle-Asphalt
Interior Features:
Floor Plan-Open
Exterior Features:
Deck, Fenced-Rear, Porch-front, Porch-screened
Lot Description:
Cleared
Lot Square Footage:
12068
Room Dimensions:
Master Bedroom:
18x15
Second Bedroom:
14x12
Third Bedroom:
13x11
Fourth Bedroom:
11x9
Fifth Bedroom:
13x9
Dining Room:
16x11
Living Room:
16x14
Family Room:
14x11
Kitchen:
18x9
Rec Room:
28x20