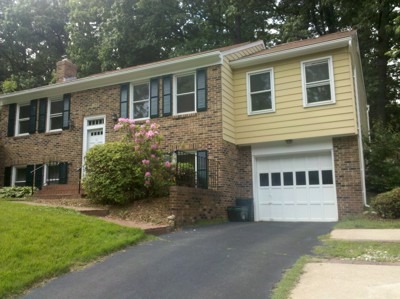Listing #: 7601120
Annandale, VA 22003
List Price: $535,000
Model: Gentian

More than meets the eye, huge main level addition with family room and great room w/skylight! 4 bedroom, 3 full baths, 1 car garage. Kitchen opens to great room, updated appliances. Separate dining room, lower level rec room w/wood burning fireplace, screen porch, deck.Updated baths, NEW carpet, paint, landscaping. Woodson school district! Move right in to this spacious home.
Property Details
Beds | 4 bed | Baths | 3 full bath |
|---|---|---|---|
House Size | 3688 sq ft | Lot Size | 0.24 Acres |
Price | $535,000 | Price/sq. ft. | $145 |
Property Type | Single Family Home | Year Built | 1973 |
Neighborhood | Not Available | Style | Traditional, Split Foyer |
Stories | 2 | Garage | 1 |
Property Features |
| ||
Fireplace Features | |||
Heating Features | Baseboard, Electric, Heat Pump(s), Natural Gas Fuel | ||
Exterior Construction | Brick and Siding | ||
Roofing | Asphalt | ||
Interior Features | Clothes dryer, Clothes washer, Dishwasher, Disposal, Electric range and oven, Exhaust fan/hood, Foyer, French door(s), Full master bathroom, Laundry chute, Microwave oven, Refrigerator, Separate dining room, Skylight(s), Walk-in closet(s), Wall to wall carpeting, Full basement, Fully finished basement, Partial basement, Walk-out basement, Foyer, Recreation room, Utility room, Vinyl flooring, Carpet, Master Bedroom has Carpet, Master bedroom on main floor, Dining Room has Carpet, Family Room has Parquet, Living Room has Carpet, Kitchen has Vinyl Flooring, Recreational Room has Carpet, Bedroom(s) on lower level, Bedroom(s) on upper level(s), Bathroom(s) on lower level, Family room on main level | ||
Exterior Features | Deck, Public sewer service, Public water supply, Rear porch, Screened porch, Sidewalk, Above grade is 1844 sq. ft. | ||