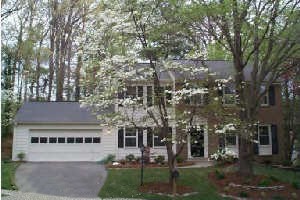- Single Family Property
- County: FAIRFAX
- Subdivision: CANTERBURY WOODS
- Year Built: 1973
- 4 total bedroom(s)
- 2.5 total bath(s)
- 2 total full bath(s)
- 1 total half bath(s)
- Approximately 2025 sq. ft.
- Three story
- Type: Detached home, Fee simple, Renovated home
- Style: Colonial, Traditional
- Master bedroom
- Living room
- Dining room
| - Family room
- Kitchen
- Basement
- Laundry room
- Bathroom(s) on main floor
- Master bedroom is 19 X 12
- Living room is 16 X 14
- Dining room is 14 X 11
- Family room is 18 X 12
- Kitchen is 11 X 9
- Basement is 27 X 21
- Hardwood floors
- Fireplace(s)
- Fireplace features: Woodburning fireplace, Family room fireplace
- 2 car garage
| - Attached parking
- Heating features: Heat pump
- Interior features: Built-in bookcase(s), Clothes dryer, Clothes washer, Dishwasher, Disposal, Electric range and oven, Exhaust fan/hood, Foyer, Full master bathroom, Granite Counters, Ice maker, Insulated door(s), Microwave oven, Refrigerator, Separate dining room, Separate shower in master bathroom, Sliding glass door(s), Storm window(s), Wall to wall carpeting, Washer/dryer hookups, Full basement, Breakfast area/room, Foyer, Sitting area/room, Unfinished basement, Ceramic tile flooring, Carpet, Master bedroom is carpeted, Dining room is carpeted, Living room is carpeted, Bedroom(s) on upper level(s), Bathroom(s) on upper level(s), Family room on main level, 2nd bedroom is 14 X 12, 3rd bedroom is 14 X 11, 4th bedroom is 11 X 9, Breakfast area/room is 10 X 8
- Exterior features: Automatic garage door, Garden view, Landscaping, Public sewer service, Public water supply, Screened porch, Trees, Wooded area/setting, Above grade is 2025 sq. ft., Model: HOLLYHOCK
- Exterior construction: Aluminum siding, Brick, Brick and Siding
- Roofing: Composition
- Community swimming pool(s)
- Community tennis court(s)
- Lot is 11115 sq. ft.
- Approximately 0.26 acre(s)
- Lot size is less than 1/2 acre
- Call agent for details on association fee info.
- Elementary School: CANTERBURY WOODS
- Middle School: FROST
- High School: WOODSON
|

