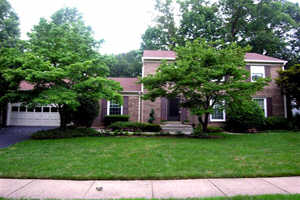
|
ANNANDALE,
VA 22003
MLS ID#: FX6113658
|
$689,900
5 Bed, 3.5
Bath
3,488 Sq. Ft.
0.25
Acres
| |
|
|
|
|
|
|
|
Single Family
Property, Subdivision: LONG BRANCH, County: FAIRFAX,
Approximately 0.24 acre(s), Lot is 10835 sq. ft., Year
Built: 1978, Three story, Central air conditioning,
Basement, Fireplace(s), Dining room, Laundry room,
Hardwood
floors
|
| This listing is brokered by: |
|
Avery-Hess, REALTORS
Office: (703)821-5005
|
|
- Single Family Property
- County: FAIRFAX
- Subdivision: LONG BRANCH
- Year Built: 1978
- 5 total bedroom(s)
- 3.5 total
bath(s)
|
|
|
- 3 total full bath(s)
- 1 total half bath(s)
- Approximately 3488 sq. ft.
- Three story
- Type: Detached home, Fee simple, Renovated home
- Style: Colonial, Traditional
- Master bedroom
- Living room
- Dining room
- Family room
- Kitchen
- Basement
- Laundry room
- Bathroom(s) on main floor
- Master bedroom is 15 X 13
- Living room is 22 X 13
- Dining room is 12 X 12
- Family room is 18 X 14
- Kitchen is 12 X 9
|
- Basement level is 1268 sq. ft.
- Hardwood floors
- Fireplace(s)
- 2 car garage
- Attached parking
- Heating features: Baseboard heat, Forced air, Oil
- Central air conditioning
- Interior features: Attic fan(s), Call agent for
details on home warranty info., Ceiling fan(s),
Central vacuum system, Clothes dryer, Clothes washer,
Dehumidifier, Dishwasher, Disposal, Electric range and
oven, Entry hall, Exhaust fan/hood, Foyer, Full master
bathroom, Humidifier/humidistat, Ice maker, Intercom
system, Microwave oven, Refrigerator, Self/continuous
cleaning oven, Separate dining room, Wall to wall
carpeting, Washer/dryer hookups, Basement entrance on
the outside, Full basement, Fully finished basement,
Partial basement, Walk-out basement, Breakfast
area/room, Foyer, In-law suite, Recreation room,
Ceramic tile flooring, Carpet, Master bedroom has wood
floors, Dining room has wood floor, Family room has
wood floor, Living room has wood floor, Kitchen has
wood floor, Recreation room is carpeted, Bedroom(s) on
upper level(s), Bathroom(s) on lower level,
Bathroom(s) on upper level(s), Family room on main
level, Master bedroom upstairs, 2nd bedroom is 12 X
11, 3rd bedroom is 12 X 11, 4th bedroom is 11 X 11,
5th bedroom is 14 X 12, Breakfast area/room is 12 X 9
- Exterior features: Automatic garage door, Deck,
Fenced backyard, Public sewer service, Public water
supply, Sidewalk, Patio, Garage is 23 X 20, Above
grade is 2220 sq. ft., House length: 48, House width:
27
- Exterior construction: Brick and Siding
- Roofing: Composition
- Lot is 10835 sq. ft.
- Corner lot
- Approximately 0.24 acre(s)
- Lot size is less than 1/2 acre
- Elementary School: CANTERBURY WOODS
- Middle School: FROST
- High School: WOODSON
|
| |

* (Based on a 30-year fixed
rate of 6.1673% with 20% down.) Change assumptions.
The Estimated Payment and Mortgage Calculator are
offered as a tool for your convenience and is not an offer of
credit. Based on U.S. rates. Actual mortgage rates and
fees may vary, so check with your local lender for
information.
All information provided by the listing
agent/broker is deemed reliable but is not guaranteed and should be
independently verified.
REALTORS®, did you know that you could have special
features like Virtual Tours on your listings? Click here to find
out more!
|

|
|