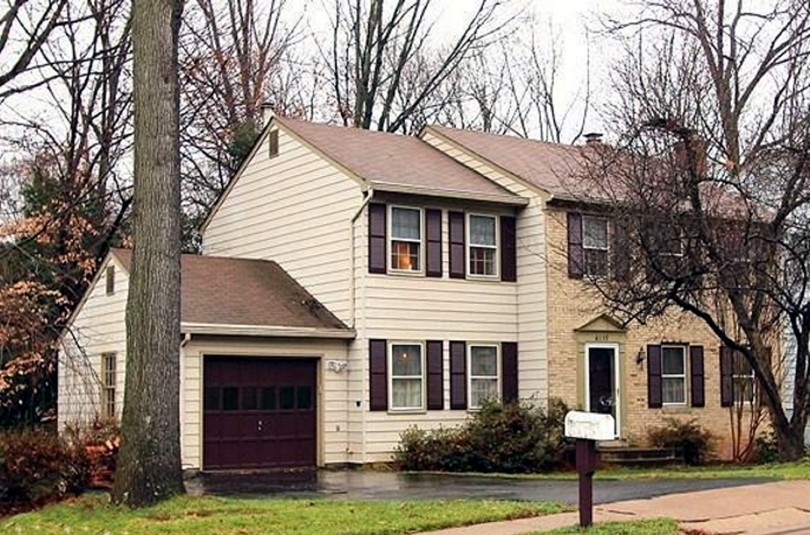4917 King Solomon Drive
Annandale VA, 22003

3 Baths
Model: Hollyhock
Upgraded features include a totally remodeled kitchen with cherry cabinets, granite countertops, and ceramic tile floors; oak hardwood floors and plush carpeting throughout;
Cozy family room which leads to a sun room and deck; owner's suite with sitting area and private bath;
fully finished basement with recreation room and walk out to private lot backing to trees!
| Beds | 4 bed | Baths | 3 bath |
|---|---|---|---|
| House Size | 2725 sq ft | Lot Size | 0.20 Acres |
| Price | $575,000 | Price/sqft | $211 |
| Property Type | Single Family Home | Year Built | 1979 |
| Neighborhood | LONG BRANCH | Style | Colonial, Traditional |
| Stories | 3 | Garage | 1 |
| Property Features |
| ||
| Fireplace Features | Woodburning fireplace, Family room fireplace | ||
| Heating Features | Oil Fuel | ||
| Exterior Construction | Brick and Siding, Vinyl siding | ||
| Roofing | Composition | ||
| Interior Features | Attic fan(s), Ceiling fan(s), Clothes dryer, Clothes washer, Dishwasher, Disposal, Foyer, French door(s), Full master bathroom, Ice maker, Refrigerator, Security System, Separate dining room, Separate shower in master bathroom, Stove, Wall to wall carpeting, Basement entrance on the outside, Full basement, Fully finished basement, Walk-out basement, Foyer, Recreation room, Ceramic tile flooring, Carpet, Master Bedroom has Carpet, Dining Room has Hardwood Flooring, Family Room has Carpet, Living Room has Carpet, Kitchen has Ceramic Tile Flooring, Recreational Room has Carpet, Bedroom(s) on upper level(s), Bathroom(s) on upper level(s), Family room on main level, 2nd bedroom is 14 X 12, 3rd bedroom is 13 X 11, 4th bedroom is 11 X 9 | ||
| Exterior Features | Deck, Fenced, Fenced backyard, Public sewer service, Public water supply, Patio, Above grade is 2025 sq. ft., Model: HOLLYHOCK | ||