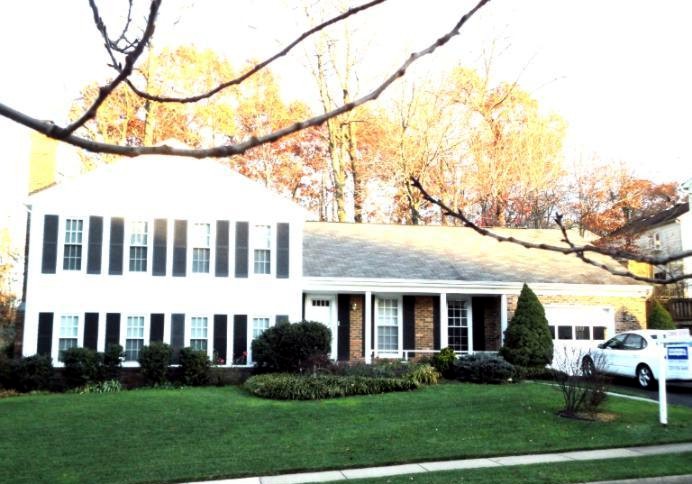UPDATED 5 BEDROOM, 3 BATH FOXGLOVE IN LONG BRANCH. A COOKS DREAM KITCHEN! REMODELED CERAMIC TITLE BATHS, EXTENDED DINING ROOM WITH BAY WINDOW, EXTRA LARGE CUSTOM DECK OVERLOOKING BEAUTIFUL LANDSCAPED YARD. VINYL SIDING AND WINDOWS REPLACED IN 2006, LARGE FAMILY ROOM WITH WOOD BURNING FIREPLACE AND BUILT-INS, METRO BUS NEARBY, SWIM/TENNIS MEMBERSHIP AVAIL. Woodson High School Tier.
|
| | | Beds | 5 bed | Baths | 3 bath |
|---|
| House Size | Not Available | Lot Size | 0.22 Acres |
|---|
| Price | $595,000 | Price/sqft | Not Available |
|---|
| Property Type | Single Family Home | Year Built | 1977 |
|---|
| Neighborhood | LONG BRANCH | Style | Split Level, Traditional |
|---|
| Stories | 3 | Garage | 1 |
|---|
| Property Features | - County: FAIRFAX
- Subdivision: LONG BRANCH
- Approximately 0.22 acre(s)
- 3 total full bath(s)
- 3 stories
- Type: Detached home, Fee simple
- Family room
- Kitchen
- 1 car garage
- Attached parking
- Forced air heat
- Cooling features: Ceiling Fan(s), Central A/C, Electric
- Lot size is less than 1/2 acre
- Elementary School: CANTERBURY WOODS
- Middle School: FROST
- High School: WOODSON
- Basement
- Fireplace
- Dining room
- Hardwood floors
- Master Bedroom
|
|---|
| Fireplace Features | Woodburning fireplace, Family room fireplace |
|---|
| Heating Features | Natural Gas Fuel |
|---|
| Exterior Construction | Brick and Siding |
|---|
| Roofing | |
|---|
| Interior Features | Ceiling fan(s), Dishwasher, Disposal, Electric range and oven, Exhaust fan/hood, Foyer, Microwave oven, Refrigerator, Separate dining room, Basement entrance on the outside, Full basement, Fully finished basement, Walk-out basement, Breakfast area/room, Foyer, Utility room, Carpet, Master Bedroom has Carpet, Dining Room has Hardwood Flooring, Family Room has Carpet, Bedroom(s) on upper level(s), Bathroom(s) on lower level, Bathroom(s) on upper level(s), Family room on lower level |
|---|
| Exterior Features | Public sewer service, Public water supply, Model: FOXGLOVE |
|---|
|
|---|
|

