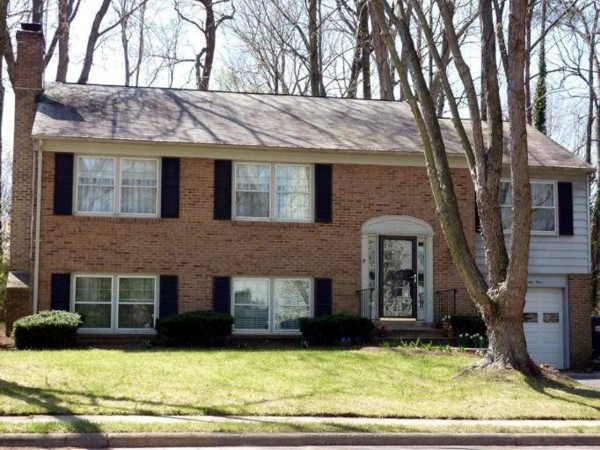Listing #: FX7297213 4924 King David Annandale, VA 22003 
Estimated Property Tax: $ 5,085 Lovely well maintained 3 BR/3FBA single family home with garage. Updated granite counter top/ceramic tile floor kitchen, lights, bathrooms. Separate dining room. Walk-in closet in both main level bedrooms. Huge Family room with new carpet and gas fireplace. Woodson/Frost/Canterbury Schools. Close to shopping, park, GMU, NOVA, Metro Bus, VRE.Interior Features Built-in bookcase(s), Ceiling fan(s), Clothes dryer, Clothes washer, Dishwasher, Disposal, Exhaust fan/hood, Foyer, Full master bathroom, Galley kitchen, Gas range and oven, Granite Counters, Microwave oven, Refrigerator, Separate dining room, Walk-in closet(s), Wall to wall carpeting, Full basement, Fully finished basement, Breakfast area/room, Study, Unfinished attic, Utility room, Ceramic tile flooring, Carpet, Master Bedroom has Carpet, Master bedroom on main floor, Dining Room has Carpet, Family Room has Carpet, Living Room has Carpet, Kitchen has Ceramic Tile Flooring, Bedroom(s) on lower level, Bedroom(s) on upper level(s), Bathroom(s) on lower level, Family room on lower level, 2nd bedroom is 24 X 11, 3rd bedroom is 14 X 12, Breakfast area/room is 12 X 7. Exterior Features Automatic garage door, Public sewer service, Public water supply, Shed, Above grade is 1356 sq. ft., House length: 34, House width: 30, Model: DOGWOOD Property Features | - Status: Active
- County: FAIRFAX
- Subdivision: LONG BRANCH
- Year Built: 1975
- 3 total bedroom(s)
- 3 total bath(s)
- 3 total full bath(s)
- Approximately 1816 sq. ft.
- Two story
Type: Detached home, Fee simple- Style: Traditional, Split foyer
- Master bedroom
- Living room
- Dining room
| - Family room
- Kitchen
- Den
- Basement
- Bathroom(s) on main floor
- Bedroom(s) on main floor
- Master bedroom is 14 X 13
- Living room is 15 X 15
- Dining room is 15 X 10
- Family room is 24 X 14
- Kitchen is 9 X 9
- Den is 12 X 9
- Basement level is 460 sq. ft.
- Fireplace(s)
| - Fireplace features: Gas fireplace, Family room fireplace
- 1 car garage
- Attached parking
- Heating features: Heat Pump(s), Natural Gas Fuel
- Forced air heat
- Central air conditioning
- Cooling features: Ceiling Fan(s), Electric
- Exterior construction: Vinyl siding
- Lot is 8610 sq. ft.
- Approximately 0.19 acre(s)
- Lot size is less than 1/2 acre
- Elementary School: CANTERBURY WOODS
- Middle School: FROST
- High School: WOODSON
|
|
