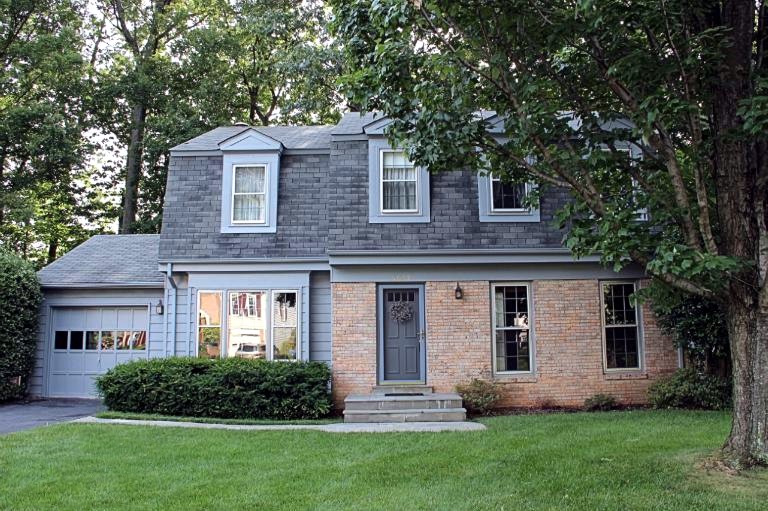5009 Mignonette CT
Annandale VA, 22003
4 Baths
Model: Holyhock

Property Details
Claim the unique charms of this lovely center hall colonial. Sited on a cul de sac, its striking highlights include a welcoming living room; a banquet sized dining room; a 2012 kitchen with all the bells whistles; beautiful updated baths; a dry walled Rec Room a custom deck paver patio overlooking trees. Loads of storage comes too! Easy commute, community pool, trails, tennis.