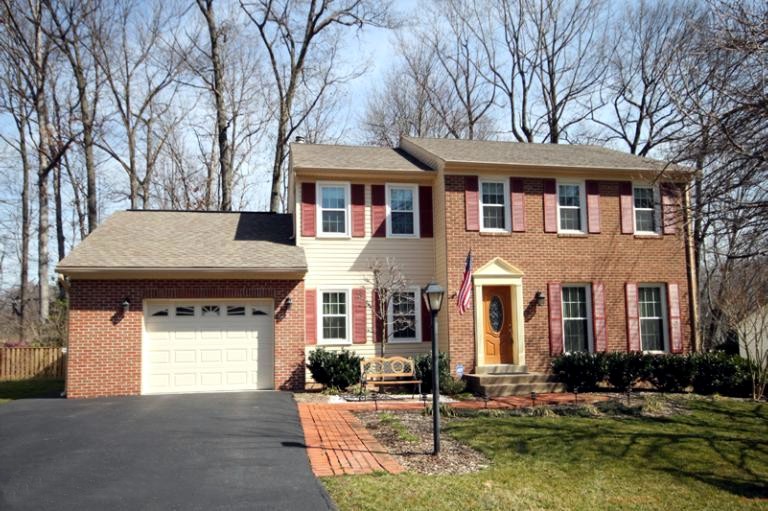5013 Mignonette CT
Annandale VA, 22003
4 Baths
Model: Holyhock

Property Details
Perfect floor plan meets perfect lot. ML walls removed making open floor plan. Maple cbnts, granite, warranty s/s appliances, hardwood floors, recessed lights, 6 panel doors, crown/shadow/chair, 2005 siding, Trane heating/AC, triple pane windows, oversized garage with work area large enough for truck/SUV, floored attic, fresh paint, chic bathrooms. Easy commute, community pool, trails, tennis.
| Year Built | 1977 | Lot Size | 0.28 Acres |
|---|---|---|---|
| Stories | 3 | Garage | 1 |
| Property Features |
| ||
| Fireplace Features | |||
| Heating Features | Oil Fuel | ||
| Exterior Construction | Brick and Siding | ||
| Roofing | Shingle | ||
| Interior Features | Ceiling fan(s), Dishwasher, Disposal, Entry hall, Full master bathroom, Granite Counters, Humidifier/humidistat, Ice maker, Insulated door(s), Microwave oven, Open floor plan, Pull-down attic access, Refrigerator, Separate dining room, Stove, Washer/dryer hookups, Wet bar, Basement entrance on the outside, Full basement, In-law suite, Recreation room, Study, Carpet, Master Bedroom has Carpet, Dining Room has Hardwood Flooring, Living Room has Hardwood Flooring, Kitchen has Hardwood Flooring, Recreational Room has Carpet, Bedroom(s) on upper level(s), Bathroom(s) on lower level, Bathroom(s) on upper level(s), 2nd bedroom is 14 X 12, 3rd bedroom is 13 X 10, 4th bedroom is 11 X 9 | ||
| Exterior Features | Automatic garage door, Community biking/fitness trail, Garden view, Landscaping, Level lot, Partially fenced, Play Area, Public sewer service, Public water supply, Sidewalk, Patio | ||