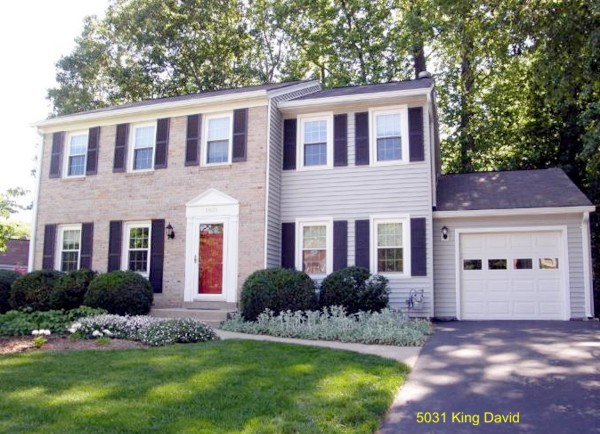Discover the unique charms of this beautiful Woodson High center hall colonial. Its striking highlights include hardwood floors on the main upper levels, a sunny "House Beautiful" kitchen with a breakfast room addition, updated ceramic tile baths, a finished basement with a full bath, rec room, 2 dens! Loads of storage plus custom deck overlooking a lovely lot comes too!Interior Features: Cathedral ceiling(s), Ceiling fan(s), Central vacuum system, Clothes dryer, Clothes washer, Dishwasher, Disposal, Entry hall, Family room/kitchen combination, Full master bathroom, Gas range and oven, Humidifier/humidistat, Ice maker, Insulated door(s), Microwave oven, Separate dining room, Sliding glass door(s), Stove, Wall to wall carpeting, Whirlpool, Full basement, Fully finished basement, Breakfast area/room, Library, Recreation room, Storage room, Study, Unfinished attic, Ceramic tile flooring, Carpet, Master Bedroom has Wood Flooring, Dining Room has Wood Flooring, Family Room has Carpet, Living Room has Wood Flooring, Kitchen has Ceramic Tile Flooring, Recreational Room has Carpet, Bedroom(s) on upper level(s), Bathroom(s) on lower level, Bathroom(s) on upper level(s), Family room on main level, 2nd bedroom is 14 X 12, 3rd bedroom is 14 X 10, 4th bedroom is 11 X 9, Breakfast area/room is 12 X 8, Library is 10 X 9 Exterior Features: Automatic garage door, Community biking/fitness trail, Garden view, Landscaping, Public sewer service, Public water supply, Scenic view, Sidewalk, Trees, TV cable available, Wooded area/setting, Model: HOLLYHOCK PROPERTY: | Family room Kitchen Den Basement Laundry room Bathroom(s) on main floor Master bedroom is 19 X 12 Living room is 18 X 14 Dining room is 14 X 11 Kitchen is 11 X 9 Den is 12 X 12 Hardwood floors Fireplace(s) Fireplace features: Dining room fireplace 1 car garage Attached parking
| Heating features: Natural Gas Fuel Forced air heat Central air conditioning Cooling features: Ceiling Fan(s), Electric Exterior construction: Brick, Brick and Siding, Vinyl siding Roofing: Asphalt Community swimming pool Community tennis court(s) View Lot is 9124 sq. ft. Approximately 0.2 acre(s) Lot size is less than 1/2 acre Elementary School: CANTERBURY WOODS Middle School: FROST High School: WOODSON
|
|
