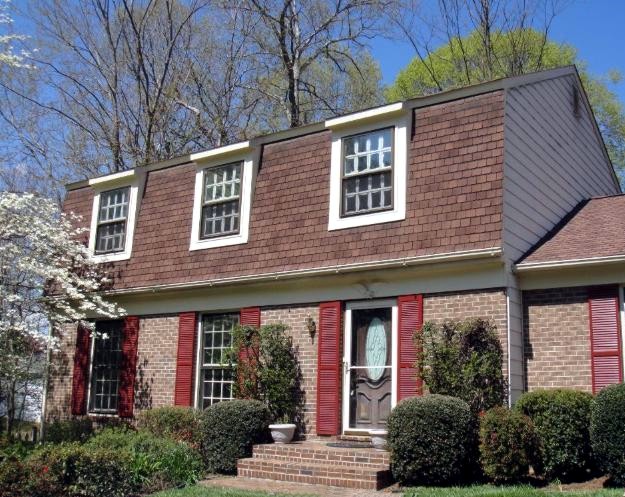5102 King David Blvd
Annandale VA, 22003
2 1/2 Baths
Model: Columbine

| Property Features |
|
||
|---|---|---|---|
| Fireplace Features | Woodburning fireplace, Family room fireplace | ||
| Heating Features | Oil Fuel,Yes | ||
| Exterior Construction | Brick and Siding | ||
| Roofing | |||
| Interior Features | Ceiling fan(s), Dishwasher, Disposal, Exhaust fan/hood, Full master bathroom, Granite Counters, Ice maker, Microwave oven, Refrigerator, Separate dining room, Stove, Wall to wall carpeting, Washer/dryer hookups, Full basement, Breakfast area/room, Foyer, Carpet, Master Bedroom has Carpet, Dining Room has Wood Flooring, Family Room has Wood Flooring, Living Room has Wood Flooring, Kitchen has Wood Flooring, Bedroom(s) on upper level(s), Bathroom(s) on upper level(s), Family room on main level, 2nd bedroom is 12 X 11, 3rd bedroom is 12 X 11, 4th bedroom is 11 X 9, Breakfast area/room is 10 X 9 | ||
| Exterior Features | Automatic garage door, Public sewer service, Public water supply | ||