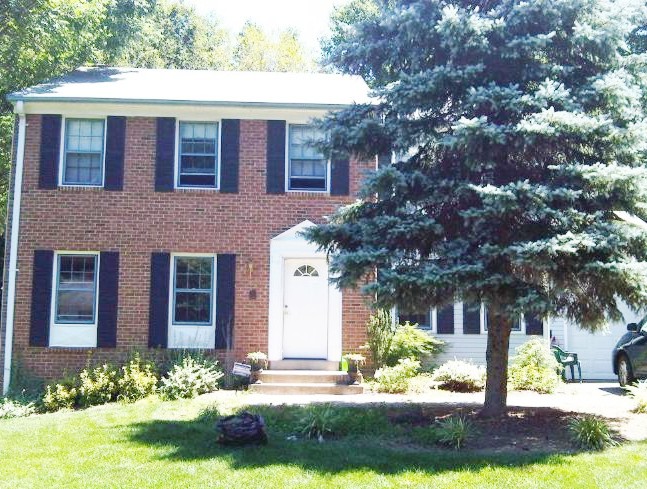Property Features | - County: FAIRFAX
- Subdivision: LONG BRANCH
- Year Built: 1976
- 4 total bedroom(s)
- 4 total bath(s)
- 3 total full bath(s)
- 1 total half bath(s)
- Three story
Type: Detached home, Fee simple- Style: Colonial, Traditional
- Master bedroom
| - Living room
- Dining room
- Family room
- Kitchen
- Den
- Basement
- Bathroom(s) on main floor
- Hardwood floors
- Fireplace(s)
- 1 car garage
- Attached parking
- Parking features: Paved Driveway
- Heating features: Natural Gas Fuel
| - Forced air heat
- Central air conditioning
- Cooling features: Electric
- Exterior construction: Brick and Siding
- Roofing: Asphalt
- Community security features
- Lot is 8725 sq. ft.
- Located on a cul-de-sac
- Approximately 0.2 acre(s)
- Lot size is less than 1/2 acre
- Elementary School: CANTERBURY WOODS
- Middle School: FROST
- High School: WOODSON
| | | | |
Interior Features Clothes dryer, Clothes washer, Dishwasher, Disposal, Exhaust fan/hood, Foyer, Humidifier/Humidistat, Ice maker, Microwave oven, Refrigerator, Separate dining room, Stove, Fully finished basement, Walk-out basement, Foyer, Recreation room, Workshop, Security features, Carpet, Master Bedroom has Carpet, Dining Room has Hardwood Flooring, Family Room has Hardwood Flooring, Living Room has Hardwood Flooring, Kitchen has Hardwood Flooring, Recreational Room has Carpet, Bedrooms on upper level, Bathroom on lower level, Bathrooms on upper levels, Family room on main level Exterior Features Bulkhead, Deck, Public sewer service, Public water supply, Model: HOLLYHOCK | | |
|

