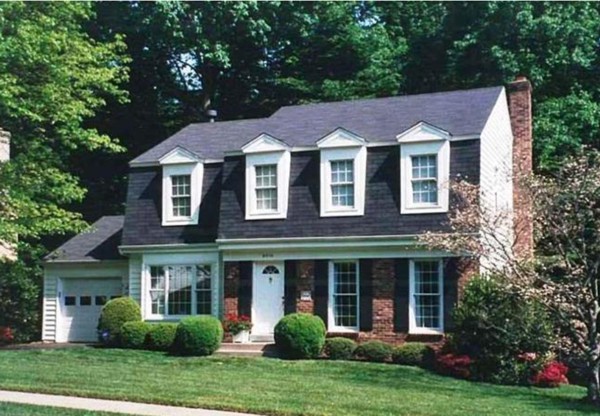Listing #: FX7280922
9010 Windflower Lane
Annandale, VA 22003
$ 619,500
Model: Hollyhock

Type: Detached
Style: Colonial
Year Built: 1976
Subdivision: LONG BRANCH
County: FAIRFAX
Number of Bedrooms: 4
Baths: 2Half baths: 1
Lot Size: 0.22 Acres
Estimated Property Tax: $ 5,278
Nicest Lot in Annandale! This light and airy close-in colonial sits on a cul-de-sac & backs to parkland, stream, & walking trail. Gorgeous inside & out, fall in love with its breakfast room addition; its updated kitchen with granite counters; its cheerful family room with gas logs and custom mantle; its hardwood floors; its new carpet; and its terrific deck. Owned by Sellers who care, its a definite WOW!
Interior Features
Ceiling fans, Clothes dryer, Clothes washer, Dishwasher, Disposal, DSL available, Electric range and oven, Entry hall, Family room/kitchen combination, Full master bathroom, Granite Counters, Humidifier/humidistat, Ice maker, Insulated doors, Microwave oven, Refrigerator, Separate dining room, Sliding glass door(s), Storm window(s), Wall to wall carpeting, Washer/dryer hookups, Basement entrance on the outside, Partial basement, Unfinished basement, Walk-out basement, Breakfast area/room, Foyer, Unfinished attic, Carpet, Master bedroom is carpeted, Dining room is carpeted, Family room has wood floor, Living room is carpeted, Kitchen has wood floor, Bedroom(s) on upper level(s), Bathroom(s) on upper level(s), Family room on main level, 2nd bedroom is 14 X 14, 3rd bedroom is 13 X 11, 4th bedroom is 10 X 10, Breakfast area/room is 9 X 8
| ||||||||
| Adjacent to river/stream or creek, Automatic garage door, Community biking/fitness trail, Deck, Garden view, Landscaping, Public sewer service, Public water supply, Scenic view, Sidewalk, Trees, TV cable available, Wooded area/setting, Model: HOLLYHOCK
| ||||||||