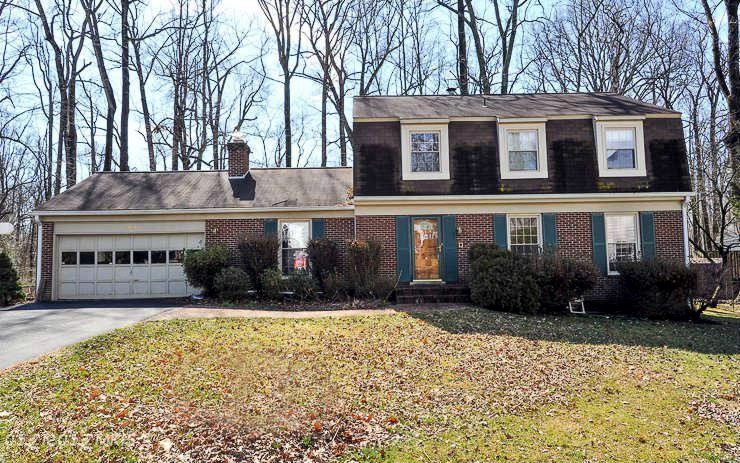Annandale, VA 22003
$ 630,000
Model: COLUMBINE

Largest Long Branch Model with two car attached garage. Four spacious bedrooms on upper level. Hardwoods on main level. Updated kitchen with 42 inch cabinets, granite counters and ceramic tile floors. Main level family room with wood burning fireplace. Fenced back yard on private cul-del-sac. Frost Woodson schools. A little TLC will make this home a beauty. Sold "AS IS"
Property Features
- County: FAIRFAX
- Subdivision: LONG BRANCH
- Approximately 0.38 acre(s)
- 3 total full bath(s)
- 1 total half bath
- 3 stories
- Type: Detached home, Fee simple, Sold "as is"
- Family room
- Kitchen
- Master Bedroom is 15 X 13
- Living room is 22 X 13
- Dining room is 12 X 12
- Family room is 18 X 14
- Kitchen is 12 X 8
- Den is 14 X 12
- 2 car garage(s)
- Attached parking
- Forced air heat
- Cooling features: Central A/C, Electric
- Lot size is less than 1/2 acre
- Elementary School: CANTERBURY WOODS
- Middle School: FROST
- High School: WOODSON
- Basement
- Fireplace
- Dining room
- Den
- Laundry room
- Hardwood floors
- MainFloorBathroom
- Living Room
- Parking features: Driveway/Off Street
- Master Bedroom
Woodburning fireplace, Family room fireplace
Heating Features
Oil Fuel
Exterior Construction
Brick and Siding
Roofing
Asphalt
Interior Features
Clothes dryer, Clothes washer, Dishwasher, Disposal, Exhaust fan/hood, Foyer, Full master bathroom, Granite Counters, Ice maker, Range, Refrigerator, Separate dining room, Wall to wall carpeting, Full basement, Fully finished basement, Partial basement, Breakfast area/room, Foyer, Recreation room, Ceramic tile flooring, Carpet, Master Bedroom has Carpet, Dining Room has Wood Flooring, Family Room has Wood Flooring, Living Room has Wood Flooring, Kitchen has Ceramic Tile Flooring, Recreational Room has Carpet, Bedroom(s) on upper level(s), Bathroom(s) on lower level, Bathroom(s) on upper level(s), Family room on main level, 2nd bedroom is 12 X 11, 3rd bedroom is 12 X 11, 4th bedroom is 12 X 11, Breakfast area/room is 11 X 7
Exterior Features
Fenced backyard, Public sewer service, Public water supply, Shed, Above grade is 2220 sq. ft., Model: COLUMBINE
Long Branch Community
Annandale, VA 22003