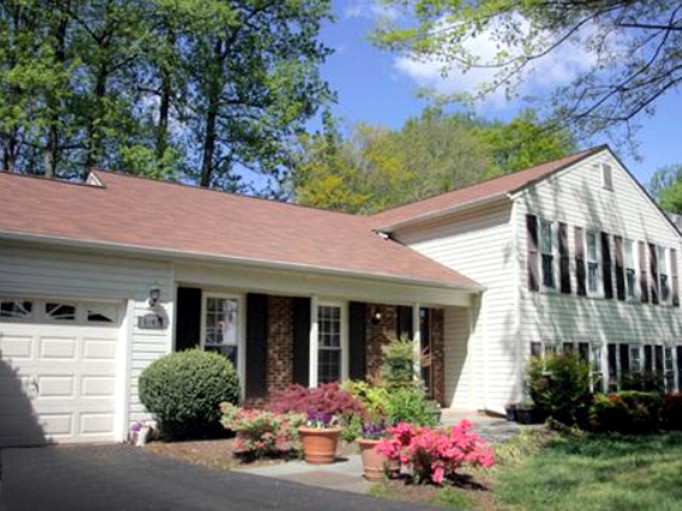Annandale, VA 22003

Type: Detached
Style: Colonial
Year Built: 1976
Subdivision: LONG BRANCH
County: FAIRFAX
Number of Bedrooms: 4
Full Baths: 2Half baths: 1
Lot Size: 0.25 Acres
Estimated Property Tax: $ 5,072/yr.
4 BR/3 level split with 1 car garage, eat-in kitchen, updated bathrooms. Large Screened-in Porch adds room for living in this spacious split level! Thousands of $$s of updates include roofing, windows, HVAC, kitchen baths. Engineered wood floors in living, dining room kitchen; large family room with custom built-ins; plus 4 spacious bedrooms on the upper level. Sited on a close-in private lot, a custom deck with built-in seating comes too.
Property Details
| Beds | 4 bed | Baths: | 3 bath |
|---|---|---|---|
| House Size | Not Available | Lot Size | : 0.25 Acres |
| Price | $525,000 | Price/sqft | Not Available |
| Property Type | Single Family Home | Year Built: | 1976 |
| Neighborhood | Not Available | Style: | Split Level, Traditional |
| Stories | 3 | Garage: | 1 |
| Property Features |
| ||
| Fireplace Features | |||
| Heating Features | Natural Gas Fuel | ||
| Exterior Construction | Brick and Siding | ||
| Roofing | Asphalt | ||
| Interior Features | Built-in bookcase(s), Clothes dryer, Clothes washer, Dishwasher, Disposal, Electric range and oven, Foyer, Full master bathroom, Ice maker, Microwave oven, Separate dining room, Fully finished basement, Partial basement, Walk-out basement, Recreation room, Utility room, Carpet, Master Bedroom has Carpet, Dining Room has Hardwood Flooring, Living Room has Hardwood Flooring, Kitchen has Hardwood Flooring, Recreational Room has Carpet, Bedroom(s) on upper level(s), Bathroom(s) on lower level, Bathroom(s) on upper level(s), 2nd bedroom is 10 X 11, 3rd bedroom is 11 X 11, 4th bedroom is 11 X 9 | ||
| Exterior Features | Deck, Public sewer service, Public water supply, Screened porch | ||
Long Branch Community
Annandale, VA 22003
http://www.longbranchcommunity.net