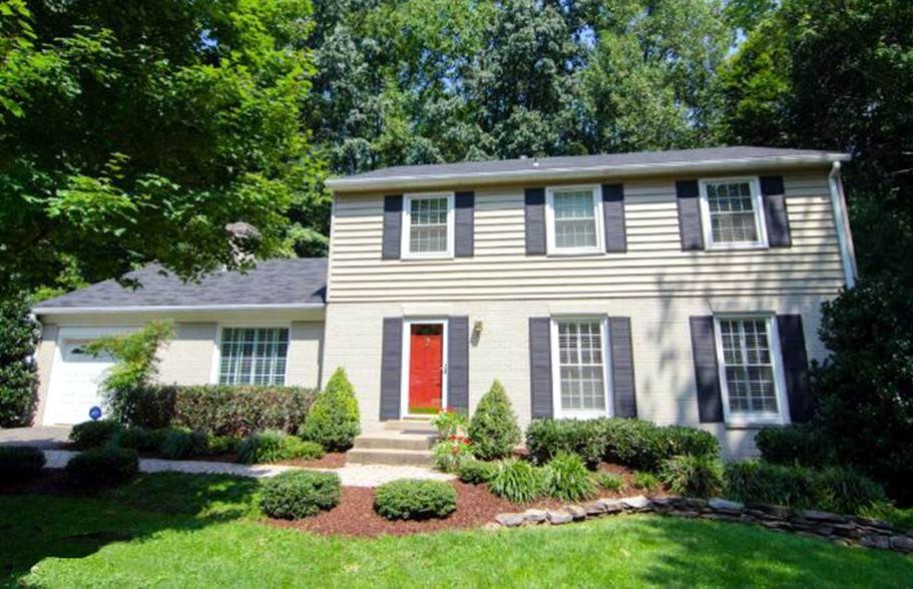Annandale, VA 22003

Stunning redesigned Columbine Model. Gleaming hardwoods on main and upper levels. Chefs kitchen with custom cabinetry, stainless steel appliances and granite counters. Spacious main level family room with gas fireplace and built-ins. Crown molding, Pella and Anderson windows, plantation shutters. Walk-out lower level with fifth bedroom and full bath. Screen rear porch overlooking parkland.
Property Details
INTERIOR FEATURES
Square ft Finished:
3120
Rooms:
Living Room, Dining Room,Bedroom-Master,Bedroom-Second,Bedroom-Third,Bedroom-Fourth,Bedroom-Fifth,Kitchen,Recreation Room, Family Room, Other Room 1, Laundry-Sep Room, Utility Room
Main Entrance:
Foyer
Interior Style:
Floor Plan-Open
Dining/Kitchen:
Fam Rm Off Kit, Gourmet, Sep Dining Rm, Breakfast nook
Appliances:
Cooktop, Dishwasher, Disposal, Exhaust Fan, Humidifier, Icemaker, Microwave, Oven-Wall, Oven/Range-Gas, Range hood, Refrigerator
Amenities:
Attach Mstr Bath, Attic-Strs Pull Dwn, Auto Gar Dr Opn, Bath Ceramic Tile, Ceramic Counter, Chair Railing, Crown Molding, FP Glass Doors, FP Mantels, FP Screen, Granite Counters, MBA/Sep Shwr, MBR-BA Full, Shades/Blinds, W/W Carpeting, Wood Floors
Windows:
Vinyl Clad,Double Pane Windows,Recessed Lighting,Screens,Six Panel Doors,Sliding Glass Dr,Storm Doors
#Fireplaces:
1
Basement Type: Daylight, Partial,Full,Heated,Improved,Partially Finished,Rear Entrance,Shelving,Space For Rooms,Walkout Level,Windows Basement Entrance: Rear Entrance
Exterior Features
Automatic garage door, Fenced backyard, Public sewer service, Public water supply, Rear porch, Screened porch, Sidewalk, Above grade is 2220 sq. ft., Model: COLUMBINE
Long Branch Community
Annandale, VA 22003
http://www.longbranchcommunity.net