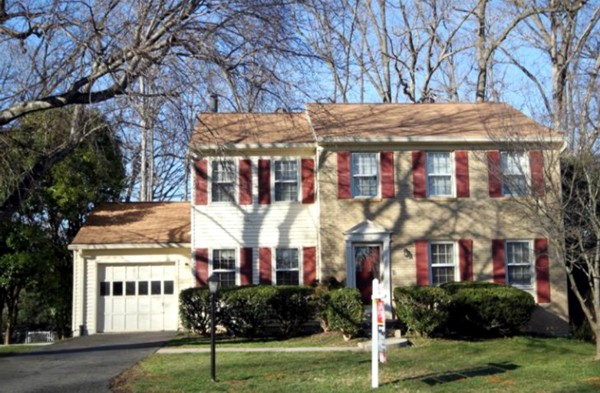9110 Bramble PL
Annandale VA, 22003
3 Baths
Model: Holyhock

Property Details
| Beds | 4 bed | Baths | 4 bath |
|---|---|---|---|
| House Size | Not Available | Lot Size | 0.22 Acres |
| Price | $599,888 | Price/sqft | Not Available |
| Property Type | Single Family Home | Year Built | 1973 |
| Neighborhood | LONG BRANCH | Style | Colonial |
| Stories | 3 | Garage | 1 |
| Property Features |
| ||
| Fireplace Features | Woodburning fireplace, Family room fireplace | ||
| Heating Features | Oil Fuel | ||
| Exterior Construction | Brick and Siding | ||
| Roofing | |||
| Interior Features | Built-in bookcase(s), Clothes dryer, Clothes washer, Dishwasher, Disposal, Full master bathroom, Granite Counters, Ice maker, Microwave oven, Open floor plan, Refrigerator, Separate dining room, Sliding glass door(s), Stove, Washer/dryer hookups, Full basement, Fully finished basement, Walk-out basement, Recreation room, Sitting area/room in master bedroom, Study, Utility room, Workshop, Carpet, Master Bedroom has Carpet, Dining Room has Hardwood Flooring, Family Room has Hardwood Flooring, Living Room has Hardwood Flooring, Kitchen has Hardwood Flooring, Recreational Room has Carpet, Bedroom(s) on upper level(s), Bathroom(s) on lower level, Bathroom(s) on upper level(s), Family room on main level, 2nd bedroom is 14 X 12, 3rd bedroom is 14 X 11, 4th bedroom is 11 X 10 | ||
| Exterior Features | Automatic garage door, Deck, Garden view, Landscaping, Level lot, Partially fenced, Play Area, Public sewer service, Public water supply, Rear porch, Screened porch, Sidewalk, Street Lights, Trees, Patio, Model: HOLLYHOCK | ||